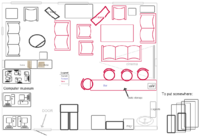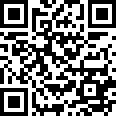|
|
| Line 8: |
Line 8: |
| | |members=Gunstick, NPU, Prometheus, sim0n | | |members=Gunstick, NPU, Prometheus, sim0n |
| | }} | | }} |
| − | Add 3 sofas, build a bar and move stuff around.
| |
| − |
| |
| − | ==Concept==
| |
| − | Initial idea was to put the kitchen part where the water is.
| |
| − |
| |
| − | The bar design is so that we can put 4 crates of Mate stacked under it.
| |
| − | And this about 10 times. This means a whole
| |
| − | palette can be stored in the room. Wow!
| |
| − | If we will ever do an interactive bar which needs some depth, one row of
| |
| − | crates will have to be sacrificed.
| |
| − | Also needed are barhockers...
| |
| − | Compared to the initial chalkboard layout, the computer museum is now sitting in the
| |
| − | entry space.
| |
| − | Most of the cabinets are gone. Some can be fitted into the other room,
| |
| − | the others could maybe put into the hallway?
| |
| − | The red couches are new ones we can get for free, as well as the
| |
| − | new TV stand.
| |
| − |
| |
| − | The table in front of the big red couch is a normal table with cut legs.
| |
| − | Voila: instant lounge table.
| |
| − | The two tables in the corner are for doing admin stuff or to have a little
| |
| − | work place outside of lab.
| |
| − | Some quick rearrangement can transform those 2 tables into a meeting
| |
| − | desk (need chairs...)
| |
| − | But what about the chalkboard? It's still functional when folded up.
| |
| − | Unfolding only works above the table level or above the bar level. But
| |
| − | do we really need that?
| |
| − | You may notice that on entering the room, you can see all windows
| |
| − | (through the ikea rack for a part)
| |
| − | Also view to the projection screen is possible from all seating places.
| |
| − | This also means we can have speakers and presentations while dozing
| |
| − | around on the couches.
| |
| − |
| |
| − | ==Plan==
| |
| − | The plan is made online using http://www.dabbleboard.com/draw/Gunstick/syn2cat-chill
| |
| − |
| |
| − | [[File:Chill-room-plan.png|600px]]
| |
| − |
| |
| − | == Brainstorming ==
| |
| − | * [http://metalab.at/wiki/FPGA_MetaMatrix MetaMatrix] inspiration for BarLeds
| |
| − |
| |
| − | ==Building Photos==
| |
| − |
| |
| − | <gallery perrow="5" caption="Planning">
| |
| − | File:IMAG0019.jpg|initial planning with paper and board
| |
| − | File:W IMAG0020.jpg|idea for the bar
| |
| − | </gallery>
| |
| − |
| |
| − | <gallery perrow="5" caption="Day 1">
| |
| − | File:W dsc 0066.jpg|new kitchen
| |
| − | File:W dsc 0067.jpg|old kitchen, new museum
| |
| − | File:W dsc 0068.jpg|all new drinks has to be stored
| |
| − | </gallery>
| |
| − |
| |
| − | <gallery perrow="5" caption="Day2">
| |
| − | File:W dsc 0071.jpg|entering chill
| |
| − | File:W dsc 0069.jpg|mockup of the bar
| |
| − | File:W dsc 0070.jpg|view of bar on entering
| |
| − | File:W dsc 0072.jpg|new museum
| |
| − | </gallery>
| |
| − |
| |
| − | <gallery perrow="5" caption="Day 3">
| |
| − | File:W dsc 0078.jpg|the cabinet is gone
| |
| − | File:W dsc 0079.jpg|open space
| |
| − | File:W dsc 0080.jpg|free view from couch
| |
| − | File:W dsc 0081.jpg|cabinets moved to lab room
| |
| − | </gallery>
| |
| − |
| |
| − | <gallery perrow="5" caption="Day 4">
| |
| − | File:W dsc 0088.jpg|crap sorted, more space, new yellow light test
| |
| − | </gallery>
| |
| − |
| |
| − | <gallery perrow="5" caption="Day 5">
| |
| − | File:W dsc 0096.jpg|new mockup thanks for the free kitchen board
| |
| − | File:Kitchen-view-20100327.jpg|general view of the ongoing kitchen build
| |
| − | </gallery>
| |
| − |
| |
| − | <gallery perrow="5" caption="Day 6">
| |
| − | File:Hs new design - 2010-03-28.JPG|new couches arrived
| |
| − | File:Hs new design I- 2010-03-28.JPG|also a new TV stand
| |
| − | File:Hs new design II- 2010-03-28.JPG|A Club Mate table, yeah!
| |
| − | </gallery>
| |
| − |
| |
| − | <gallery perrow="5" caption="Day 7">
| |
| − | File:Hs_New_Design_-_Calculating_I.jpg|Calculating the masses
| |
| − | File:Hs_New_Design_-_Calculating_II.jpg|Drawing lines and points for drilling
| |
| − | File:Chilly_Lights.jpg|Added colored lights to Chillout room.
| |
| − | File:Chill_Lights2.jpg|Lights in the evening
| |
| − | </gallery>
| |
| − |
| |
| − | <gallery perrow="5" caption="Day 8">
| |
| − | File:HS_Building_Plan_I.JPG|Building Plan, Part I
| |
| − | File:HS_Building_Plan_II.JPG|Building Plan, Part II
| |
| − | File:HS_Building_Plan_III.JPG|Building Plan, Part III
| |
| − | File:HS_New_Design_Building_Team.JPG| Can we fix it? Yes we can!
| |
| − | File:HS_New_Design_Drilling_0.JPG|Drilling progress 2%
| |
| − | File:HS_New_Design_Drilling_I.JPG|From here to the other side
| |
| − | File:Hs_New_Design_Drilling_II.JPG|6 eyes see more than 2
| |
| − | File:HS_New_Design_Drilling_3.JPG|Does it fit?
| |
| − | </gallery>
| |
| − |
| |
| − | <gallery perrow="5" caption="Day 9">
| |
| − | File:2010-04-06 19.36.07.jpg|Installing new sofas and a new table...
| |
| − | File:2010-04-06 19.37.56.jpg|...and enjoying them.
| |
| − | </gallery>
| |
| − |
| |
| − | <gallery perrow="5" caption="Operation ChillyChill succeeded">
| |
| − | File:HS_ChillyChill_Bar_Full_Length.JPG|May we present; our new bar keeper [[User:Sim0n|sim0n]]
| |
| − | File:HS_Bar_Back.JPG
| |
| − | File:HS_ChillyChill_Oimped_Coffee_Table_I.JPG
| |
| − | File:HS_ChillyChill_Oimped_Coffee_Table_II.JPG
| |
| − | </gallery>
| |
| − |
| |
| − | <gallery perrow="5" caption="This project never ends, really">
| |
| − | File:W P1100073.JPG|the ikea rack now has fancy ikea LEDs. Usually all 4 have the same color. But this is a space for hackers...
| |
| − | </gallery>
| |
| − |
| |
| − | <gallery perrow="5" caption="Syn2kitchen">
| |
| − | File:W P1110080.JPG|old sink thrown out
| |
| − | File:W P1110082.JPG|new cuboards final measuring and placement
| |
| − | File:W P1110084.JPG|opening the brand new water heater (donation by NPU!)
| |
| − | File:W P1110085.JPG|new waterheater has too short power cord
| |
| − | File:W P1110086.JPG|cabling inside water heater
| |
| − | File:W P1110087.JPG|new heater hanging at it's final spot, note also the expansion valve apparatus in the wall.
| |
| − | File:W P1110088.JPG|prometheus and npu screw pipes
| |
| − | File:W P1110089.JPG|board cut (thanks Jemp) and new sink fitting
| |
| − | File:W P1110090.JPG|Jemp puzzling with the pipes
| |
| − | File:W P1110093.JPG|measuring last pipe cut. If we get this wrong, the project is a fail
| |
| − | File:W P1110094.JPG|the water tap works! Water go go go
| |
| − | File:W P1110096.JPG|moving stuff from old cupboard to new drawers. We now have a cookies drawer
| |
| − | File:W P1110097.JPG|final view of new kitchen
| |
| − | </gallery>
| |

