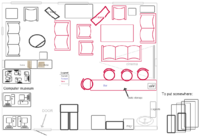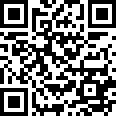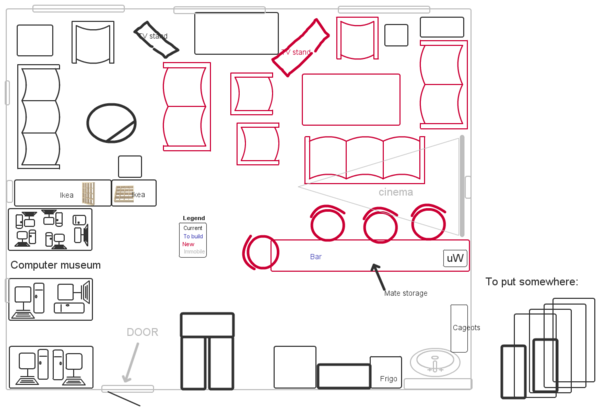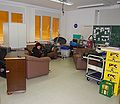ChillyChill
m (→Operation ChillyChill succeeded) |
(→Concept) |
||
| (7 intermediate revisions by 4 users not shown) | |||
| Line 29: | Line 29: | ||
Voila: instant lounge table. | Voila: instant lounge table. | ||
The two tables in the corner are for doing admin stuff or to have a little | The two tables in the corner are for doing admin stuff or to have a little | ||
| − | work place outside of lab. | + | work place outside of [[lab]]. |
Some quick rearrangement can transform those 2 tables into a meeting | Some quick rearrangement can transform those 2 tables into a meeting | ||
desk (need chairs...) | desk (need chairs...) | ||
| Line 51: | Line 51: | ||
==Building Photos== | ==Building Photos== | ||
| − | == | + | <gallery perrow="5" caption="Planning"> |
| − | + | ||
File:IMAG0019.jpg|initial planning with paper and board | File:IMAG0019.jpg|initial planning with paper and board | ||
File:W IMAG0020.jpg|idea for the bar | File:W IMAG0020.jpg|idea for the bar | ||
</gallery> | </gallery> | ||
| − | == | + | |
| − | + | <gallery perrow="5" caption="Day 1"> | |
File:W dsc 0066.jpg|new kitchen | File:W dsc 0066.jpg|new kitchen | ||
File:W dsc 0067.jpg|old kitchen, new museum | File:W dsc 0067.jpg|old kitchen, new museum | ||
File:W dsc 0068.jpg|all new drinks has to be stored | File:W dsc 0068.jpg|all new drinks has to be stored | ||
</gallery> | </gallery> | ||
| − | + | ||
| − | <gallery> | + | <gallery perrow="5" caption="Day2"> |
File:W dsc 0071.jpg|entering chill | File:W dsc 0071.jpg|entering chill | ||
File:W dsc 0069.jpg|mockup of the bar | File:W dsc 0069.jpg|mockup of the bar | ||
| Line 70: | Line 69: | ||
</gallery> | </gallery> | ||
| − | == | + | <gallery perrow="5" caption="Day 3"> |
| − | + | ||
File:W dsc 0078.jpg|the cabinet is gone | File:W dsc 0078.jpg|the cabinet is gone | ||
File:W dsc 0079.jpg|open space | File:W dsc 0079.jpg|open space | ||
| Line 78: | Line 76: | ||
</gallery> | </gallery> | ||
| − | == | + | <gallery perrow="5" caption="Day 4"> |
| − | + | ||
File:W dsc 0088.jpg|crap sorted, more space, new yellow light test | File:W dsc 0088.jpg|crap sorted, more space, new yellow light test | ||
</gallery> | </gallery> | ||
| − | == | + | <gallery perrow="5" caption="Day 5"> |
| − | + | ||
File:W dsc 0096.jpg|new mockup thanks for the free kitchen board | File:W dsc 0096.jpg|new mockup thanks for the free kitchen board | ||
File:Kitchen-view-20100327.jpg|general view of the ongoing kitchen build | File:Kitchen-view-20100327.jpg|general view of the ongoing kitchen build | ||
</gallery> | </gallery> | ||
| − | == | + | <gallery perrow="5" caption="Day 6"> |
| − | + | ||
File:Hs new design - 2010-03-28.JPG|new couches arrived | File:Hs new design - 2010-03-28.JPG|new couches arrived | ||
File:Hs new design I- 2010-03-28.JPG|also a new TV stand | File:Hs new design I- 2010-03-28.JPG|also a new TV stand | ||
| Line 96: | Line 91: | ||
</gallery> | </gallery> | ||
| − | == | + | <gallery perrow="5" caption="Day 7"> |
| − | + | ||
File:Hs_New_Design_-_Calculating_I.jpg|Calculating the masses | File:Hs_New_Design_-_Calculating_I.jpg|Calculating the masses | ||
File:Hs_New_Design_-_Calculating_II.jpg|Drawing lines and points for drilling | File:Hs_New_Design_-_Calculating_II.jpg|Drawing lines and points for drilling | ||
| Line 104: | Line 98: | ||
</gallery> | </gallery> | ||
| − | == | + | <gallery perrow="5" caption="Day 8"> |
| − | + | ||
File:HS_Building_Plan_I.JPG|Building Plan, Part I | File:HS_Building_Plan_I.JPG|Building Plan, Part I | ||
File:HS_Building_Plan_II.JPG|Building Plan, Part II | File:HS_Building_Plan_II.JPG|Building Plan, Part II | ||
| Line 116: | Line 109: | ||
</gallery> | </gallery> | ||
| − | == | + | <gallery perrow="5" caption="Day 9"> |
| − | + | ||
File:2010-04-06 19.36.07.jpg|Installing new sofas and a new table... | File:2010-04-06 19.36.07.jpg|Installing new sofas and a new table... | ||
File:2010-04-06 19.37.56.jpg|...and enjoying them. | File:2010-04-06 19.37.56.jpg|...and enjoying them. | ||
</gallery> | </gallery> | ||
| − | == | + | <gallery perrow="5" caption="Operation ChillyChill succeeded"> |
| − | + | ||
File:HS_ChillyChill_Bar_Full_Length.JPG|May we present; our new bar keeper [[User:Sim0n|sim0n]] | File:HS_ChillyChill_Bar_Full_Length.JPG|May we present; our new bar keeper [[User:Sim0n|sim0n]] | ||
File:HS_Bar_Back.JPG | File:HS_Bar_Back.JPG | ||
File:HS_ChillyChill_Oimped_Coffee_Table_I.JPG | File:HS_ChillyChill_Oimped_Coffee_Table_I.JPG | ||
File:HS_ChillyChill_Oimped_Coffee_Table_II.JPG | File:HS_ChillyChill_Oimped_Coffee_Table_II.JPG | ||
| + | </gallery> | ||
| + | |||
| + | <gallery perrow="5" caption="This project never ends, really"> | ||
| + | File:W P1100073.JPG|the ikea rack now has fancy ikea LEDs. Usually all 4 have the same color. But this is a space for hackers... | ||
| + | </gallery> | ||
| + | |||
| + | <gallery perrow="5" caption="Syn2kitchen"> | ||
| + | File:W P1110080.JPG|old sink thrown out | ||
| + | File:W P1110082.JPG|new cuboards final measuring and placement | ||
| + | File:W P1110084.JPG|opening the brand new water heater (donation by NPU!) | ||
| + | File:W P1110085.JPG|new waterheater has too short power cord | ||
| + | File:W P1110086.JPG|cabling inside water heater | ||
| + | File:W P1110087.JPG|new heater hanging at it's final spot, note also the expansion valve apparatus in the wall. | ||
| + | File:W P1110088.JPG|prometheus and npu screw pipes | ||
| + | File:W P1110089.JPG|board cut (thanks Jemp) and new sink fitting | ||
| + | File:W P1110090.JPG|Jemp puzzling with the pipes | ||
| + | File:W P1110093.JPG|measuring last pipe cut. If we get this wrong, the project is a fail | ||
| + | File:W P1110094.JPG|the water tap works! Water go go go | ||
| + | File:W P1110096.JPG|moving stuff from old cupboard to new drawers. We now have a cookies drawer | ||
| + | File:W P1110097.JPG|final view of new kitchen | ||
</gallery> | </gallery> | ||
Latest revision as of 19:37, 11 May 2013
| | |
|---|---|
| Rearrange the chill area into a comfy room. | |

| |
| Meetings: | none |
| Type: | misc
|
| Status: | concluded |
| Members: | Gunstick, NPU, Prometheus, sim0n |
| Contact Person: | Gunstick (mail) |
| Tools | |
| QrCode: | 
|
Add 3 sofas, build a bar and move stuff around.
Contents |
[edit] Concept
Initial idea was to put the kitchen part where the water is.
The bar design is so that we can put 4 crates of Mate stacked under it. And this about 10 times. This means a whole palette can be stored in the room. Wow! If we will ever do an interactive bar which needs some depth, one row of crates will have to be sacrificed. Also needed are barhockers... Compared to the initial chalkboard layout, the computer museum is now sitting in the entry space. Most of the cabinets are gone. Some can be fitted into the other room, the others could maybe put into the hallway? The red couches are new ones we can get for free, as well as the new TV stand.
The table in front of the big red couch is a normal table with cut legs. Voila: instant lounge table. The two tables in the corner are for doing admin stuff or to have a little work place outside of lab. Some quick rearrangement can transform those 2 tables into a meeting desk (need chairs...) But what about the chalkboard? It's still functional when folded up. Unfolding only works above the table level or above the bar level. But do we really need that? You may notice that on entering the room, you can see all windows (through the ikea rack for a part) Also view to the projection screen is possible from all seating places. This also means we can have speakers and presentations while dozing around on the couches.
[edit] Plan
The plan is made online using http://www.dabbleboard.com/draw/Gunstick/syn2cat-chill
[edit] Brainstorming
- MetaMatrix inspiration for BarLeds
[edit] Building Photos
- Planning
- Day 1
- Day2
- Day 3
- Day 4
- Day 5
- Day 6
- Day 7
- Day 8
- Day 9
- Operation ChillyChill succeeded
May we present; our new bar keeper sim0n
- This project never ends, really
- Syn2kitchen



















































