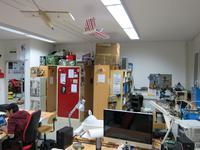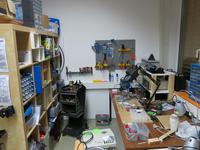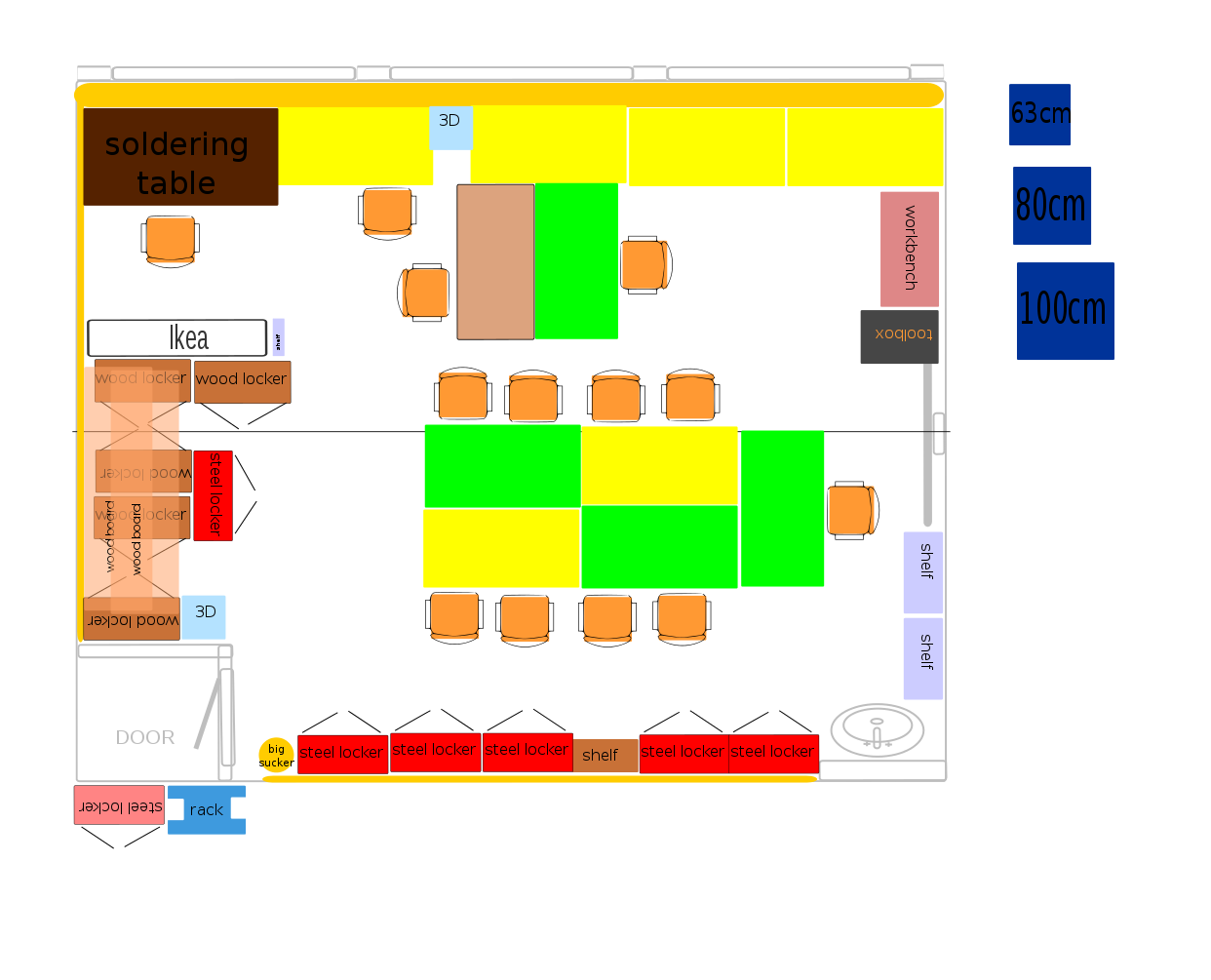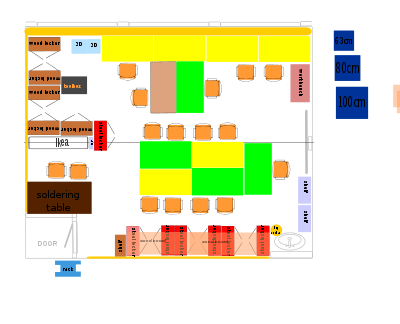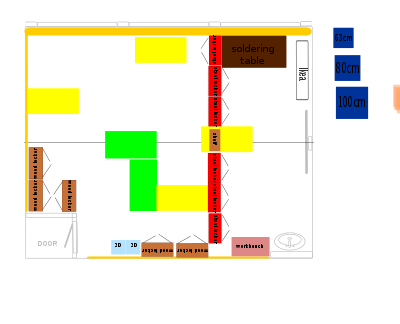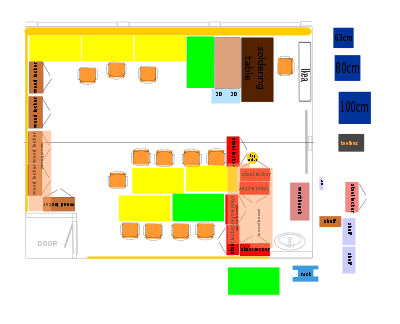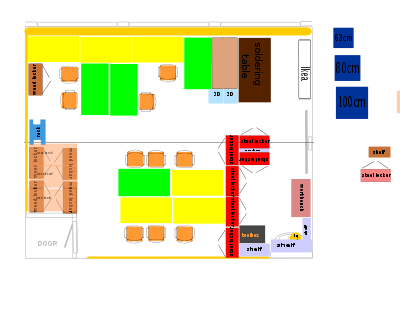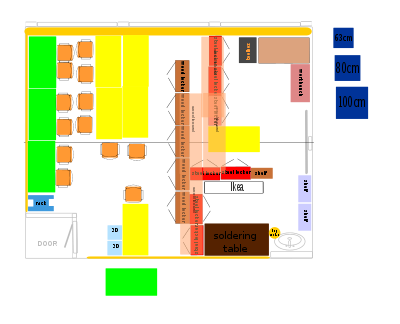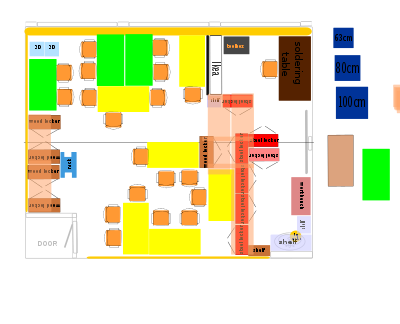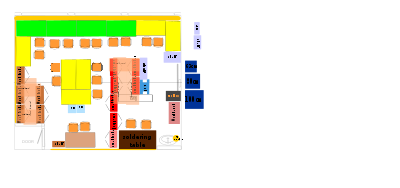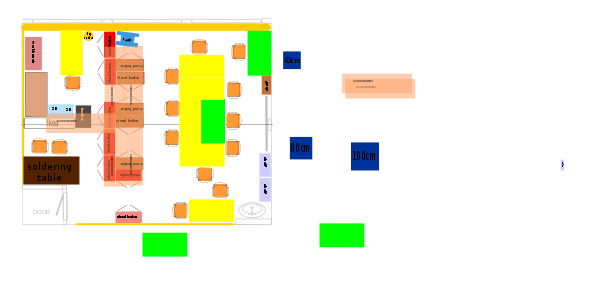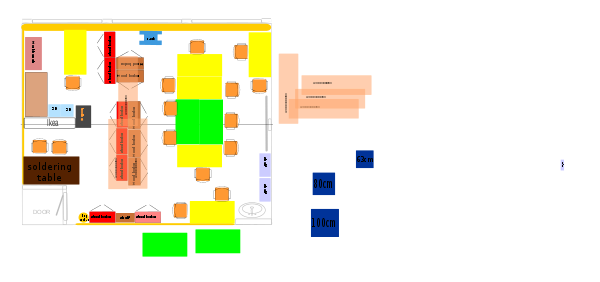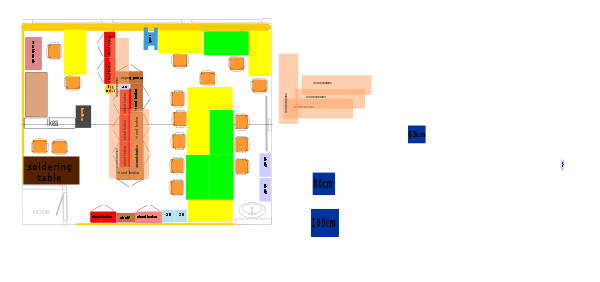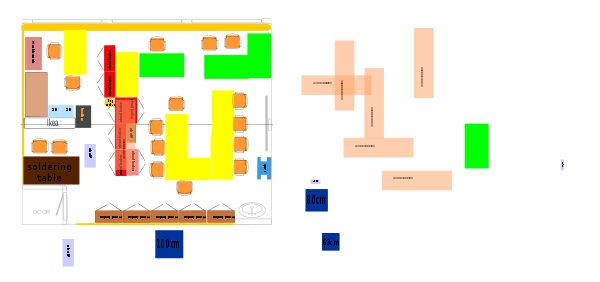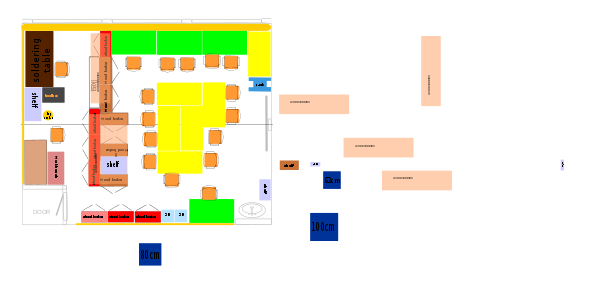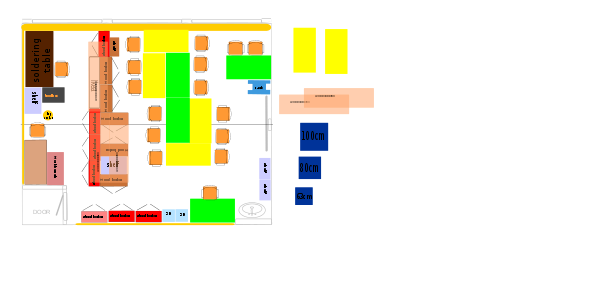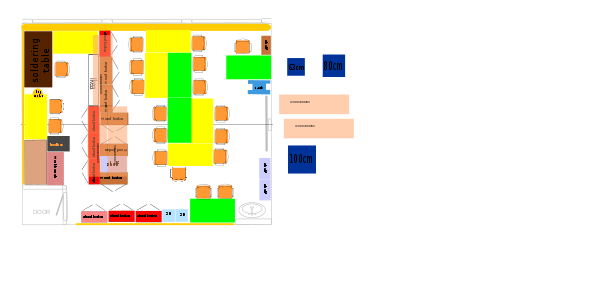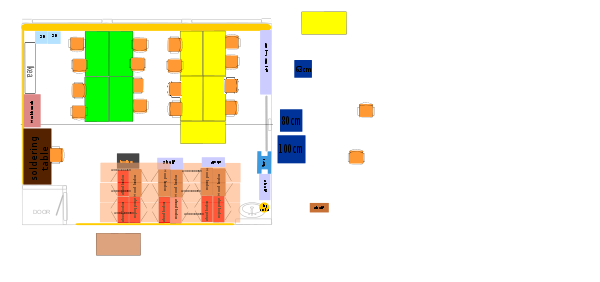Lab
Contents |
[edit] This is our working room.
Contains
- a full featured soldering environment with a lot of tools
- A couple of 3D printers: Makerbot and Ultimaker
- Lockers for our member's stuff. Without locks in fact, the name is may be badly chosen
- Working tables to hack on your projects
- Some workstations and laptops for usage
- A workbench for the big load
- A big load of stored stuff and equipment
- A chalkboard :-)
- and a lot more
[edit] Current layout plan
The rack and steel locker standing there outside the door are located in the entry hall.
[edit] Brainstorming for new layout
Why a new layout?
The current layout has several problems.
- One of the windows can't be opened because a locker is in front
- All the windows are with tables in front
- All radiators are blocked off. The vents are not really that big which restricts heating
- The blinds control switch is difficult to access in the corner at the workbench
- The member lockers lack lighting and one door does not fully open because of the 3D printer "table"
- Space is becoming restricted as more and more stuff and people need room.
- The workbench can produce dust and noise as well
- The soldering table is across the room from the workbench
- We have 3 dirty corners, the workbench, the soldering table, and the scrapheap shelves with the sink. If you consider the 3D printers into the pool, all 4 corners are covered with either noise, dirt, or both.
- There is no real quiet place, you need to go to the chill to be far away from a noisy drill
If you want to try your own arrangement, here are the building blocks 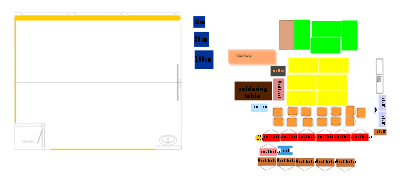
One idea is to create two rooms by putting the lockers in the middle of the room, forming a wall. So we get one workshop part and one desks part. To increase storage, put wood planks on top of the lockers. Our rooms are 3m high, and this way we can use that height.
Below are some layouts issued from brainstorming.
Just turning the steel lockers and put shelves on top to make more storage room
[edit] Several layouts with the workshop near the sink
Using the lockers to build a wall, and a table as submerged entry point to a dedicated workshop. Yes, you always wondered what the jeffries tubes in Star Trek are so impractical? Well maybe this crazy idea shows that this stuff is just cool but plain silly.
Put the soldering table near the window
Second variation of soldering near window
Build a nice long corridor topped off with storage above. Nothing for tall people...
Same corridor idea, but not so long. The black line near the Ikea rack is a, not yet trademarked, Syn2wall wall we build for the ChillyChill
No corridors but storage caves.
[edit] Several layouts with the workshop near the door
Disadvantage of this is that there is quite some distance from the workshop to the sink. You're faster to the toilets.
Workbench at window, corridor with shelves on top
Less shelves on lockers, more lockers at wall
No more corridor, one huge table
Passage near window, U shape table
Soldering at window, smaller workshop
Same as previous with other tables layout
A couple more tables inside the workshop part
A very simple table layout

